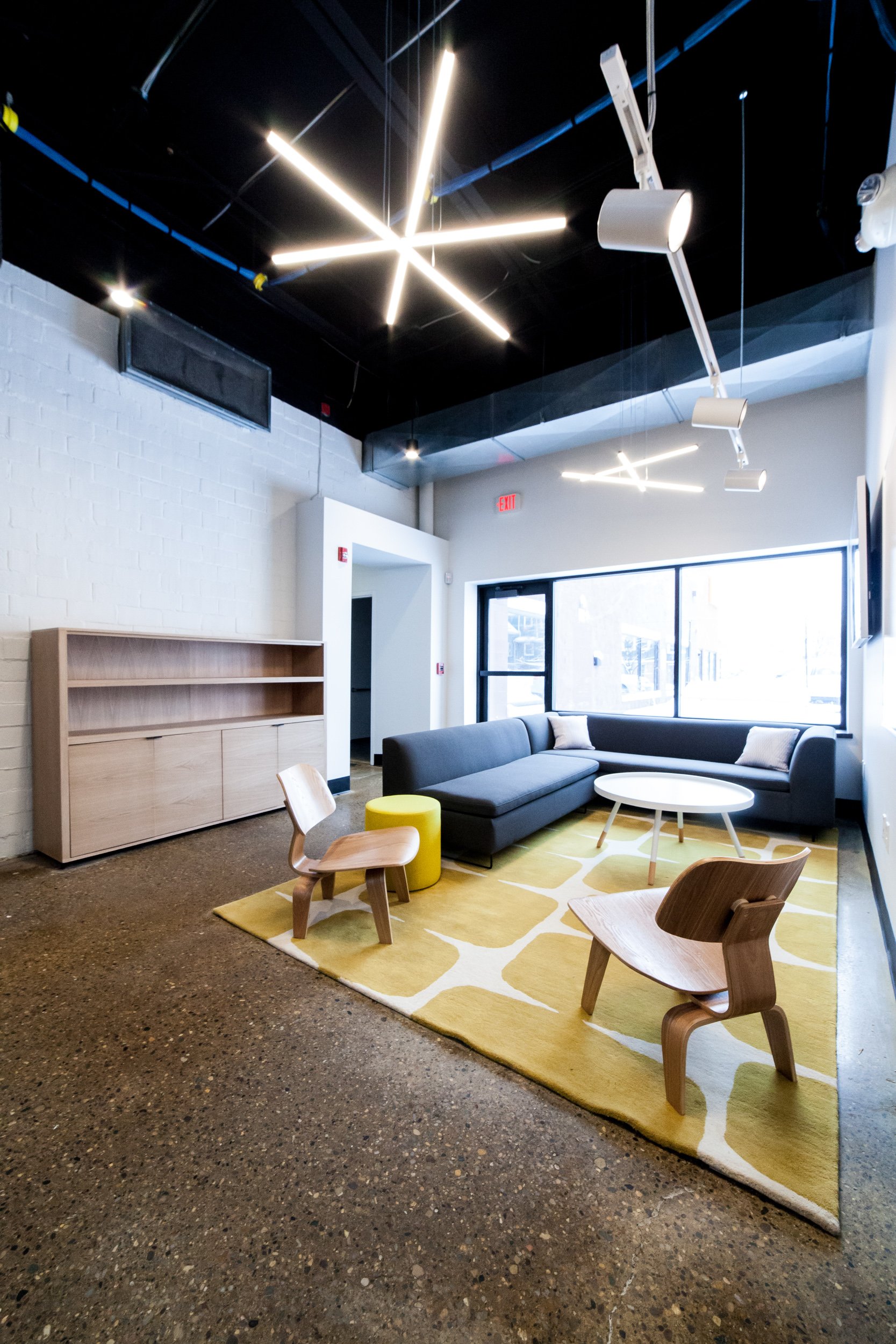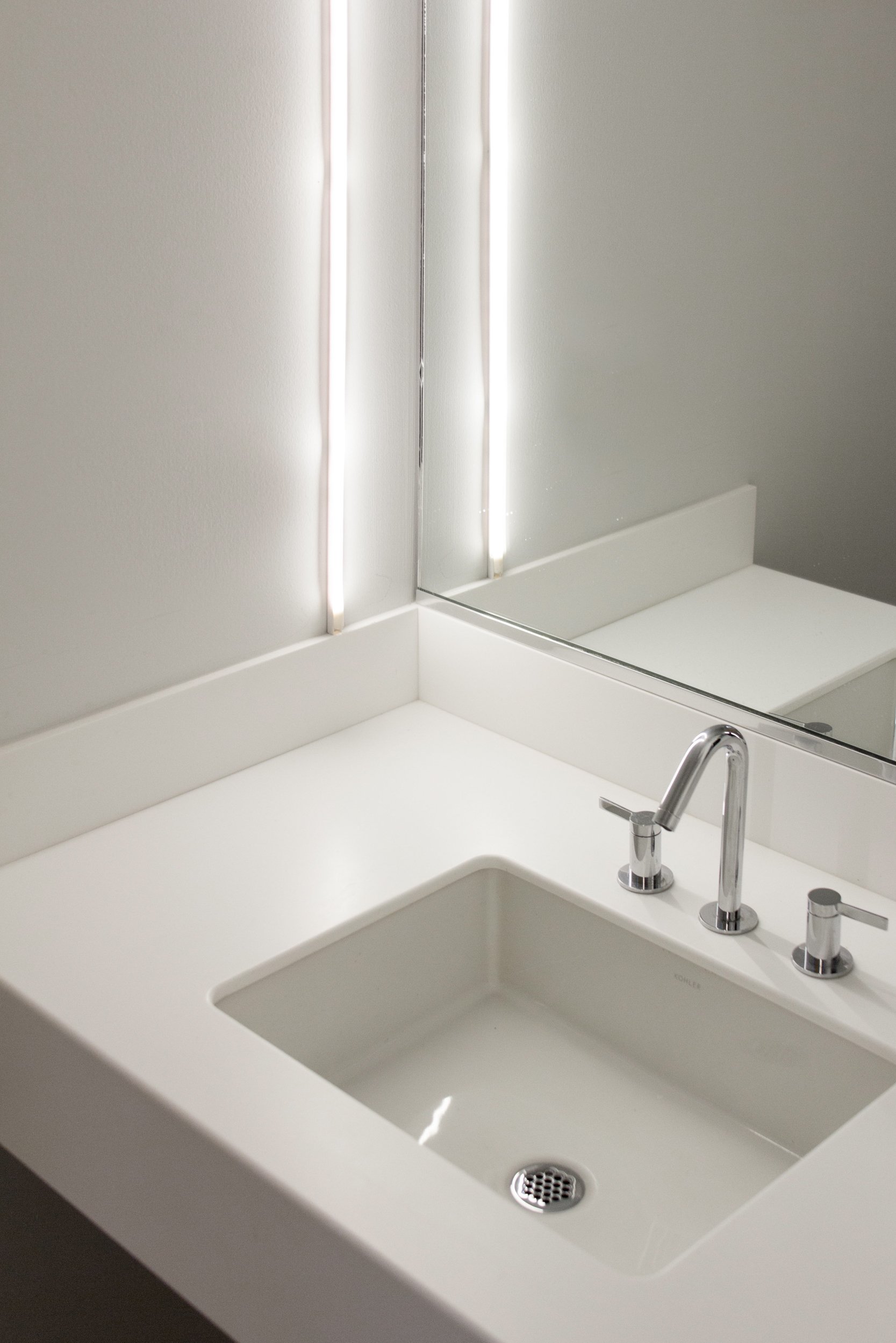CRITEO
Curated mix of textiles, wood, and metal create distinct work zones.
Synecdoche designed the renovation of tech company Criteo’s office in Ann Arbor, MI. In order to not interrupt business operations, the design was executed in phases. The overall design balanced bright pops of the brand colors with neutral materials and objects to separate work and lounge space.
Working with the existing structure of exposed roof beams and brick walls, the new floor plan included small nooks to open offices to create a collaborative work environment.
New furniture and lighting selection incorporated with custom built pieces modernize the lounge and dining spaces. Felt panels and metal mesh wall add visual warmth while improving acoustics in open areas.







