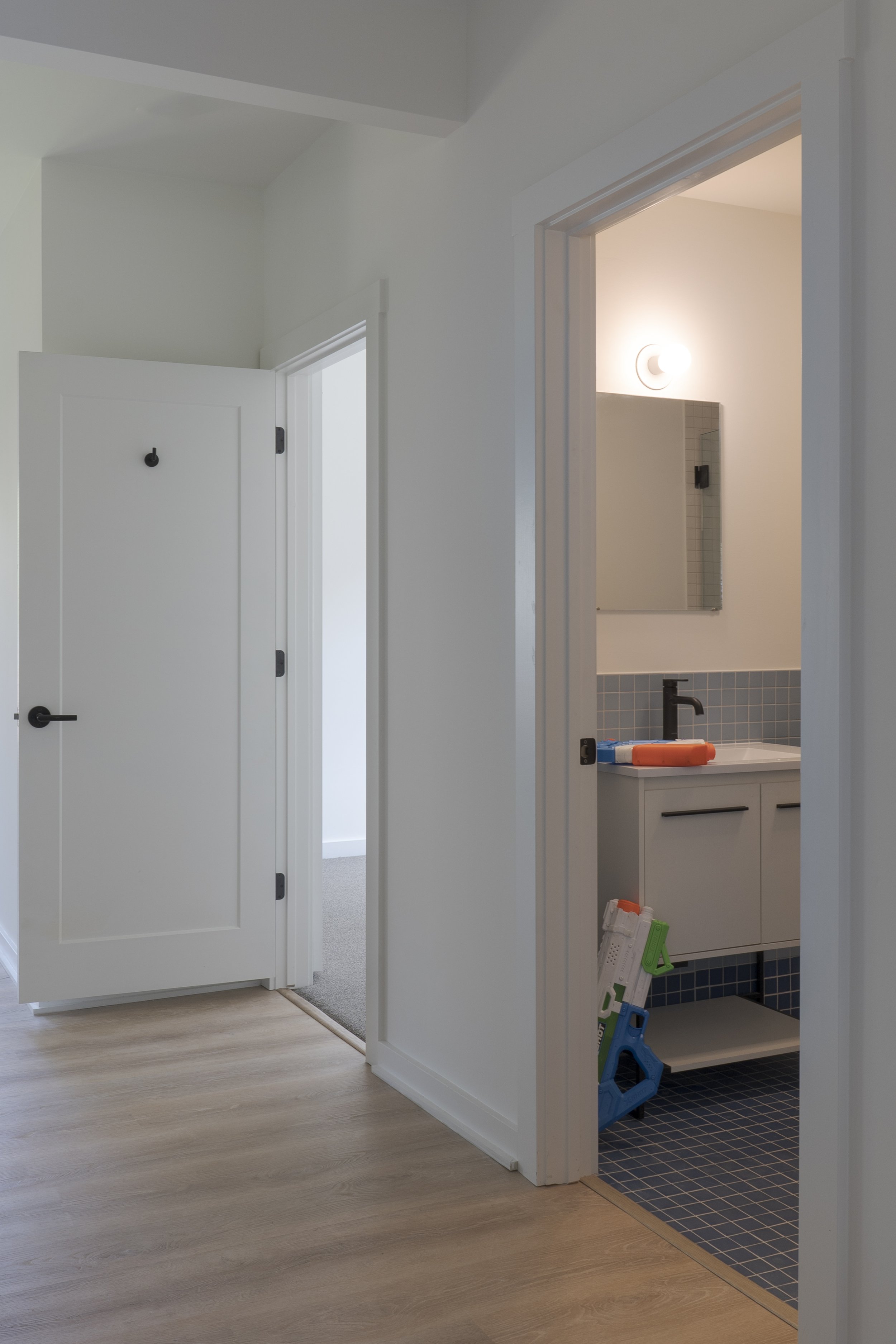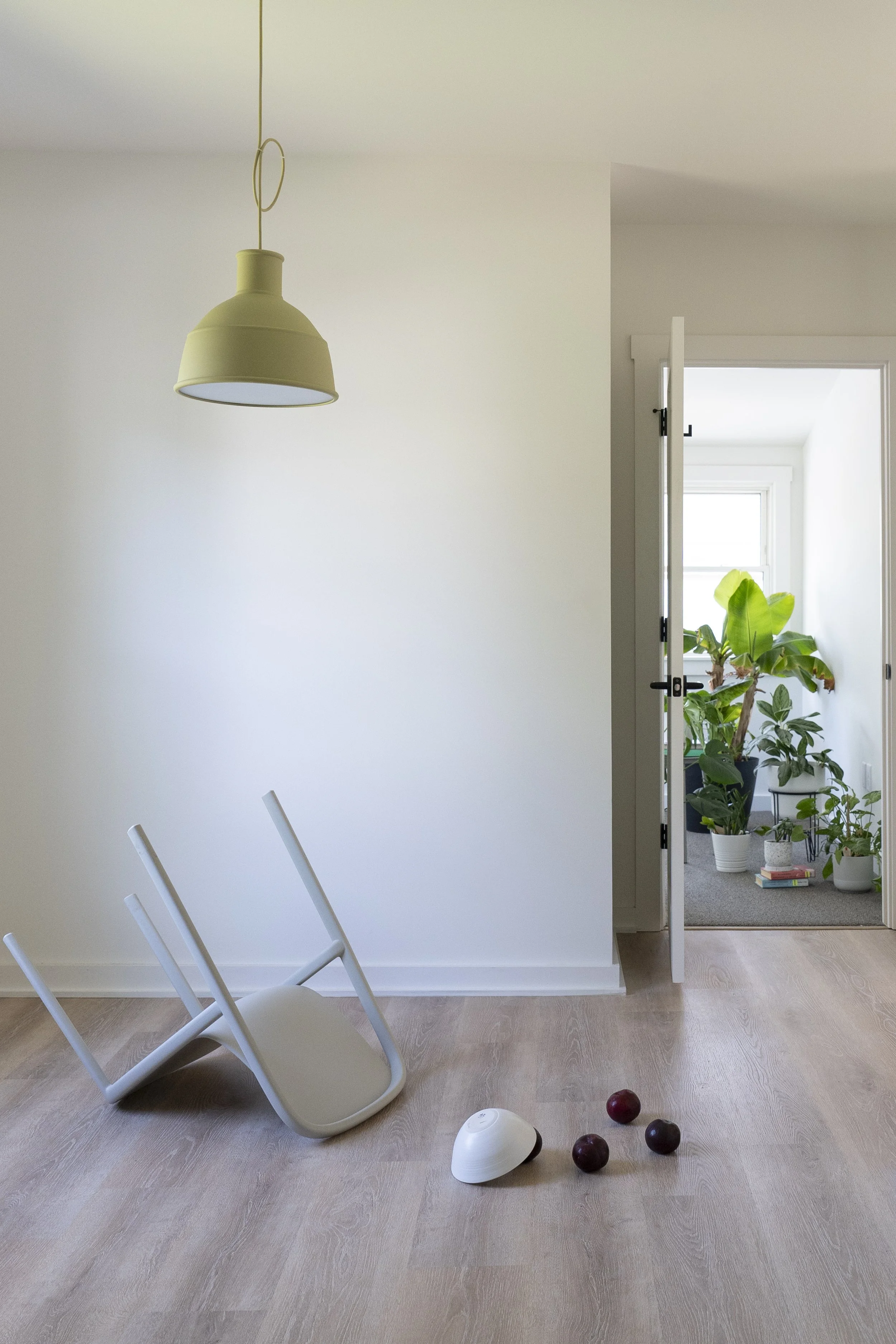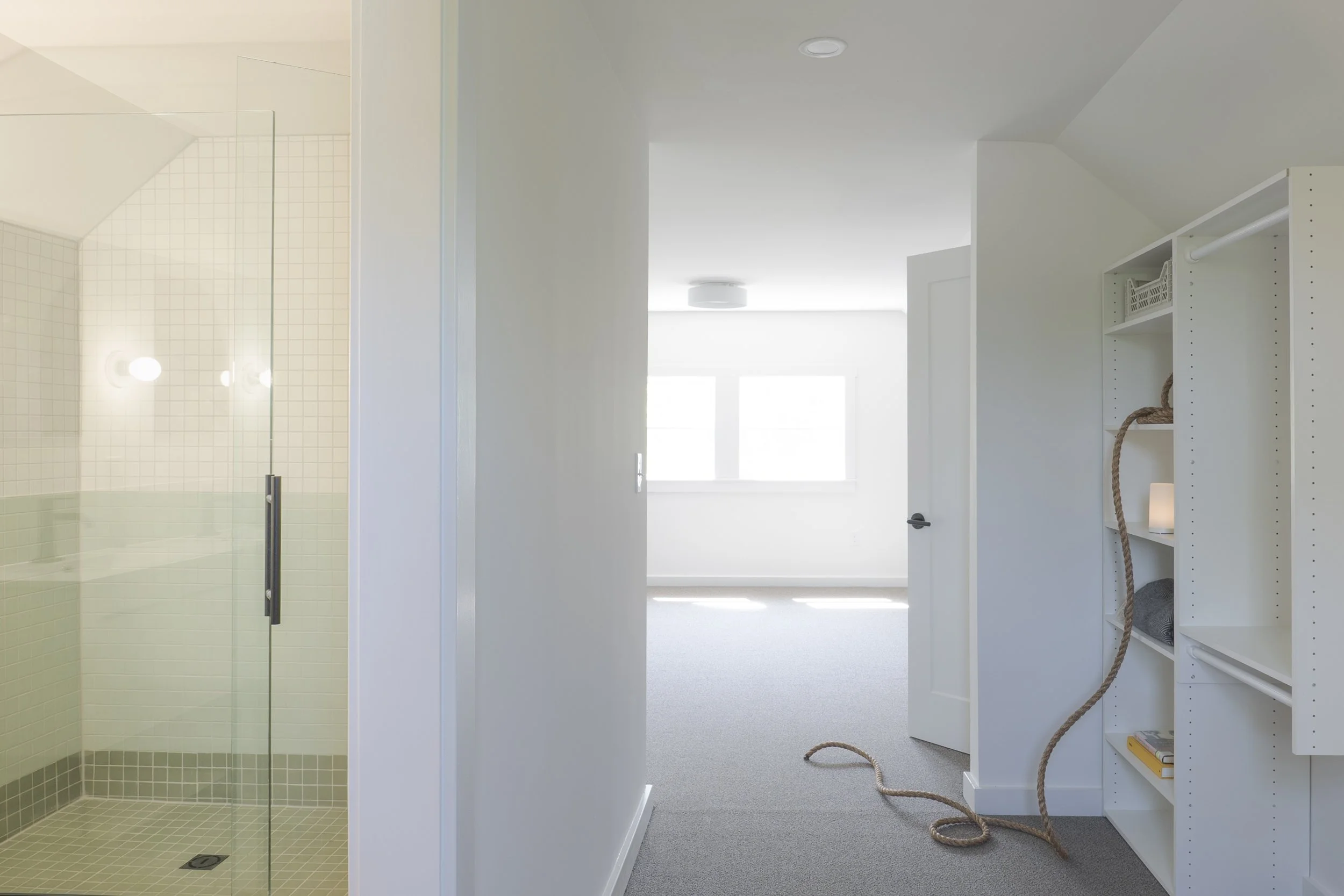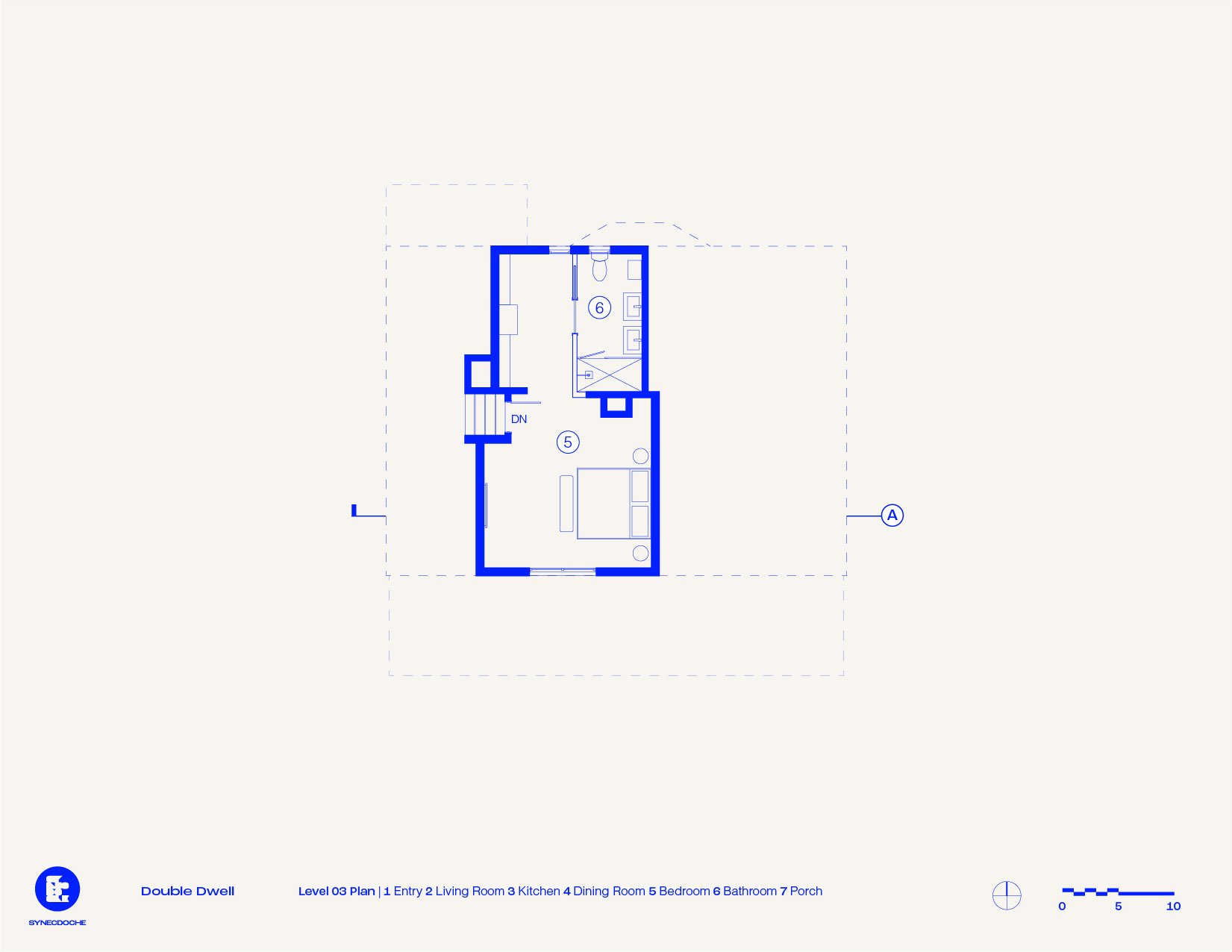DOUBLE DWELL
The Double Dwell transformed a 3,000 SF former boarding house into a refreshed two-unit apartment. The original structure, from 1910, had been modified several times. Upon arrival to document the recent design updates, the team discovered a suspicious event with several clues left behind.
To maximize the potential of the existing building without triggering municipal upgrades, the renovation targets flexibility within changing market demands for both long and short-term rental options.
Synecdoche achieved this by separating the building into two units in compliance with the Michigan Residential Code.
Unit One includes two bedrooms, a large living space, and a kitchen suitable for murder mystery dinner parties. A spacious front porch provides access to both units.
Unit Two spans the 2nd and 3rd levels, offering renters a three-bedroom, two-bathroom unit filled with natural light, perfect for a conservatory. Added acoustic insulation between floors and rooms helps disguise mysterious noises and achieve privacy between and within each unit.
Both units are designed to be neutral, allowing individuals to make the space their home; however, small moments of color in the kitchen millwork and with the bathroom tiles bring unexpected personality.
The renovation required a complete overhaul of the MEP systems. Working closely with Greenpath Design on systems engineering and with R.W. Mercer, Synecdoche collaborated to make necessary modifications to renovate an existing old building.









































