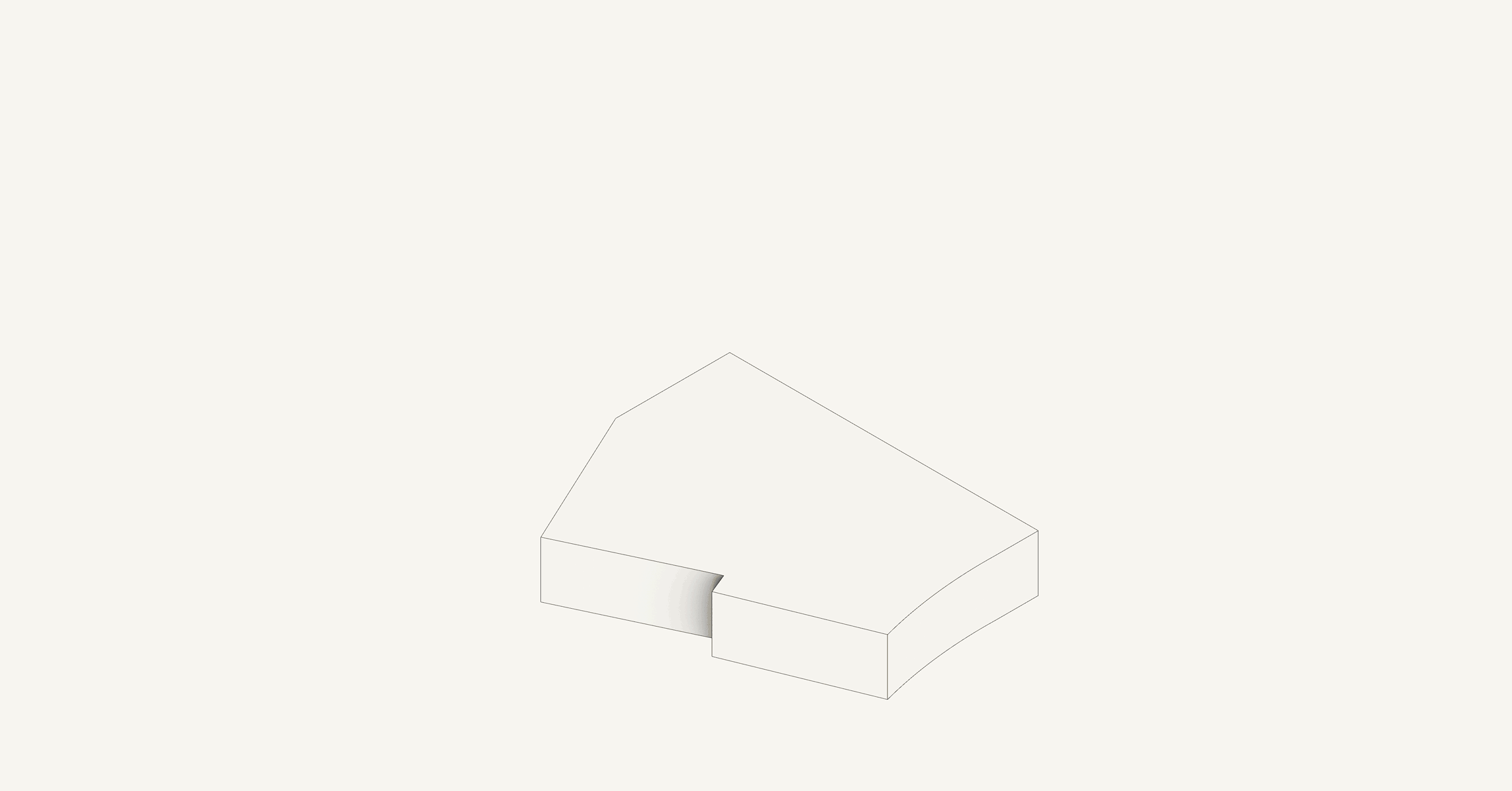Shelby House
Shelby House utilizes prefabrication and mass timber for a tight infill development in a commercial neighborhood that has been upzoned to allow for increased height and housing density.
Located on Ann Arbor’s west side where the Stadium Blvd. upzoning has taken place to transform the neighborhood into a Transit Corridor. The new TC1 zoning reduces setbacks, increased heights, and allows for dense residential housing.
Cross Laminated Timber (CLT) makes up the structure and the demising walls of the spaces. Each floor can be constructed in a matter of days, not weeks, with dramatically less on site waste. Since the site is small, there is no room for staging or storing of large amounts of material. Construction happens with on time delivery from the factory, where trucks unload panels directly from truck to crane and into final position.
Within the units, the CLT walls and ceilings are exposed to reduce the amount of extra material finishes. The CLT being exposed is also a benefit to the residents well being. Embracing biophilic design without applying extra materials.
Shelby House contains 28 homes. Four homes per floor. Each one has windows on two sides and balconies from each living space.













