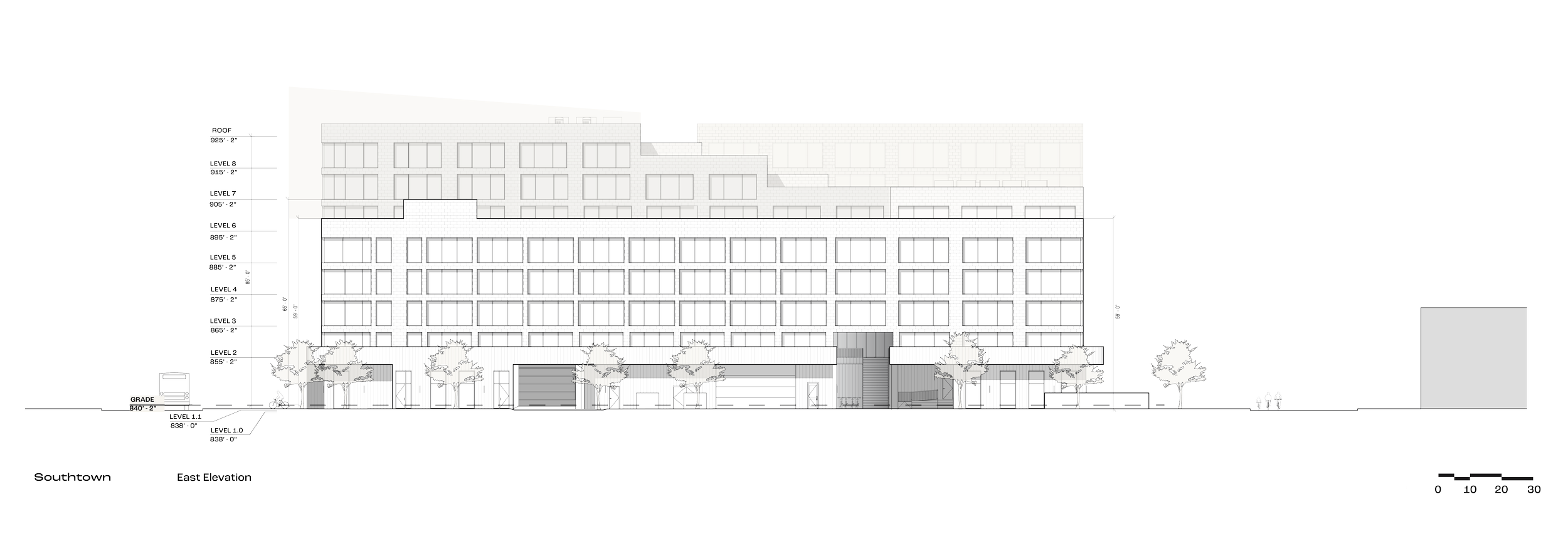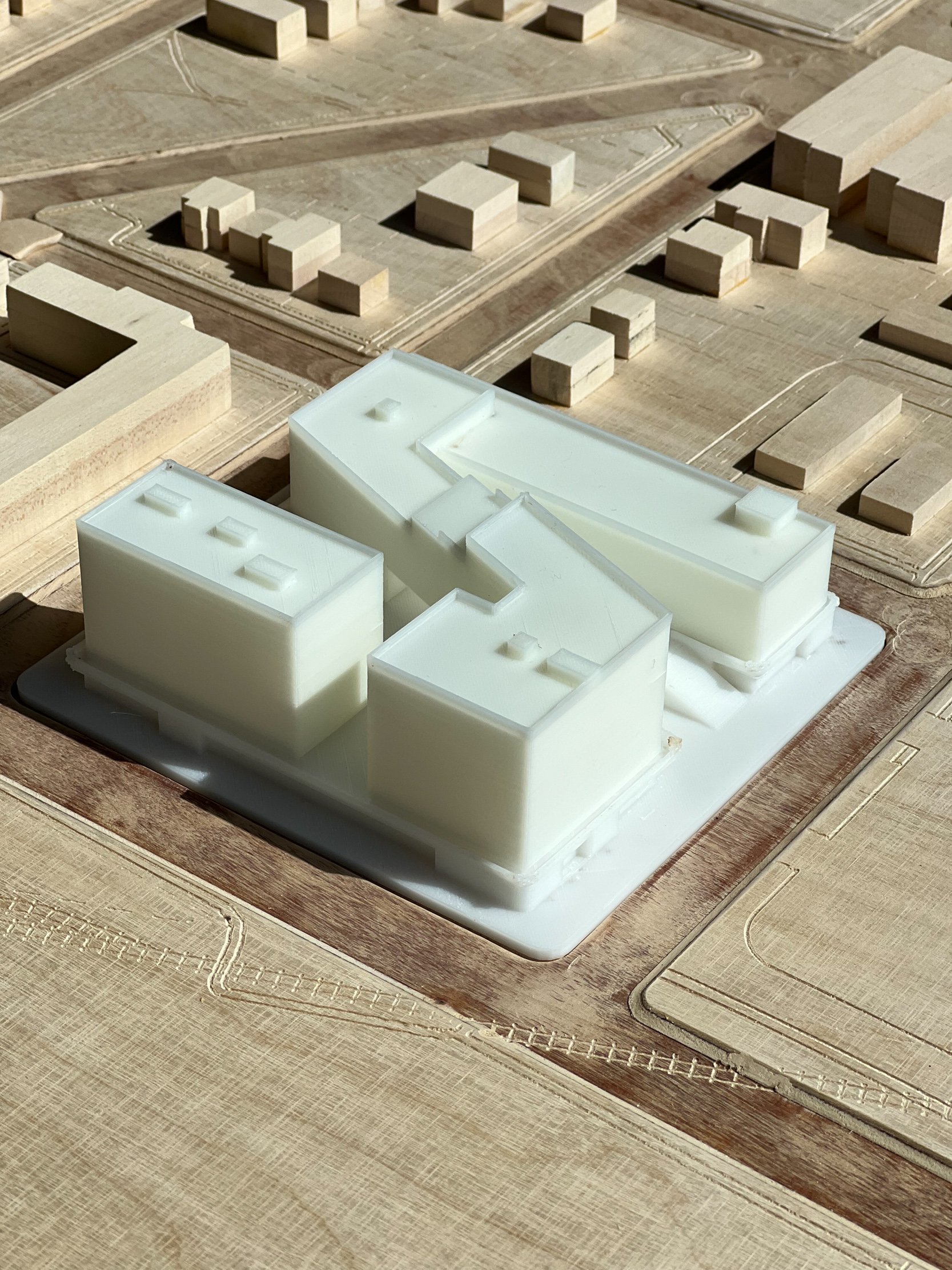SOUTHTOWN
Southtown proudly defines the entry to the neighborhood while being open to the dynamics of an active community.
Southtown is a proposed mixed-use fully electrified building built with mass timber construction in downtown Ann Arbor. Coming in 2024, this 8-story multi-use building will provide over 200,000 SF of residential units, 22,000 SF of public community space, 18,000 SF of office space, and 2,500 SF of retail space.
The project provides on-site solar energy, bike parking, vehicle parking, outdoor community spaces, pedestrian connections, and a variety of living spaces, increasing the Ann Arbor housing supply overall. Using WELL v2 standards to inform the design, the project will create healthy living and working environments for people.
Celebrated green space invites the public in with the street level Southtown Plaza, 4M Garden courtyard, and Roof Garden. As a porous block, the project proudly defines its establishment as the new factor in averaging density and entry to a neighborhood while open to the conditions and dynamic to an active community.
Within the development and the ways it integrates and understands the current and future evolution of the community, the project is both defining and open-ended to the continuing evolution and development of community members, use cases, lifestyle conditions, and programmatic developments yet to be defined.
The embodied carbon within the structural application and systems designed to rely on an infrastructure to deliver only renewable energy show the understanding of responsible techniques that can create energy, housing, and resources to a broader connection.
Recognition
Think Wood: Advancing sustainability with Michigan’s first tall mass timber building
CBS Detroit: Ann Arbor City Council approves 'SouthTown' development near Michigan Stadium
MLive: 8-story development called Southtown proposed on Ann Arbor’s State Street
MLive: Drawings give closer look at Ann Arbor’s SouthTown development proposal
















![20230504_Figure-ground-[Converted]-new.jpg](https://images.squarespace-cdn.com/content/v1/61fd5e9dde46bd56bfd54bf6/1693585432184-NX6VI1TQ5G9V7EJY7FX2/20230504_Figure-ground-%5BConverted%5D-new.jpg)











