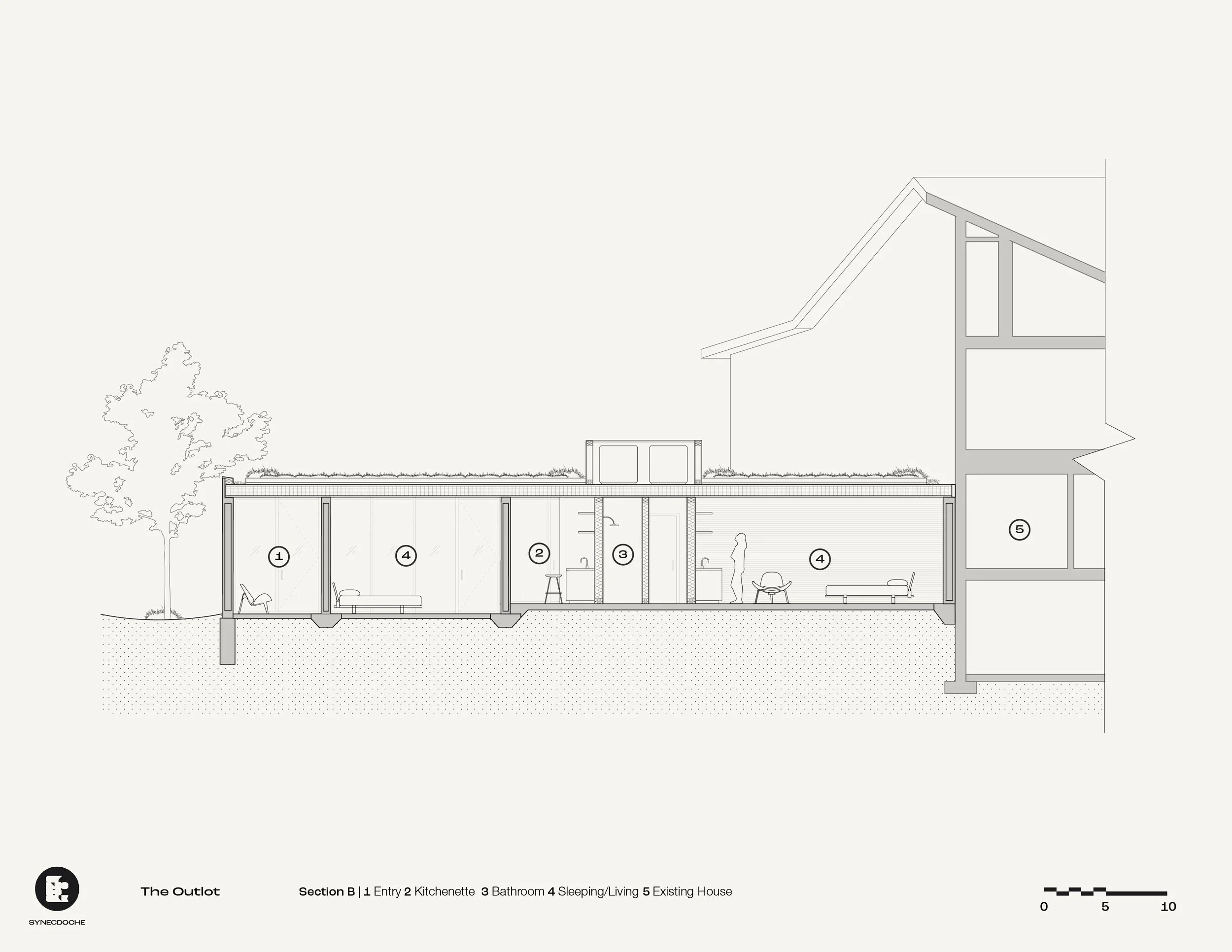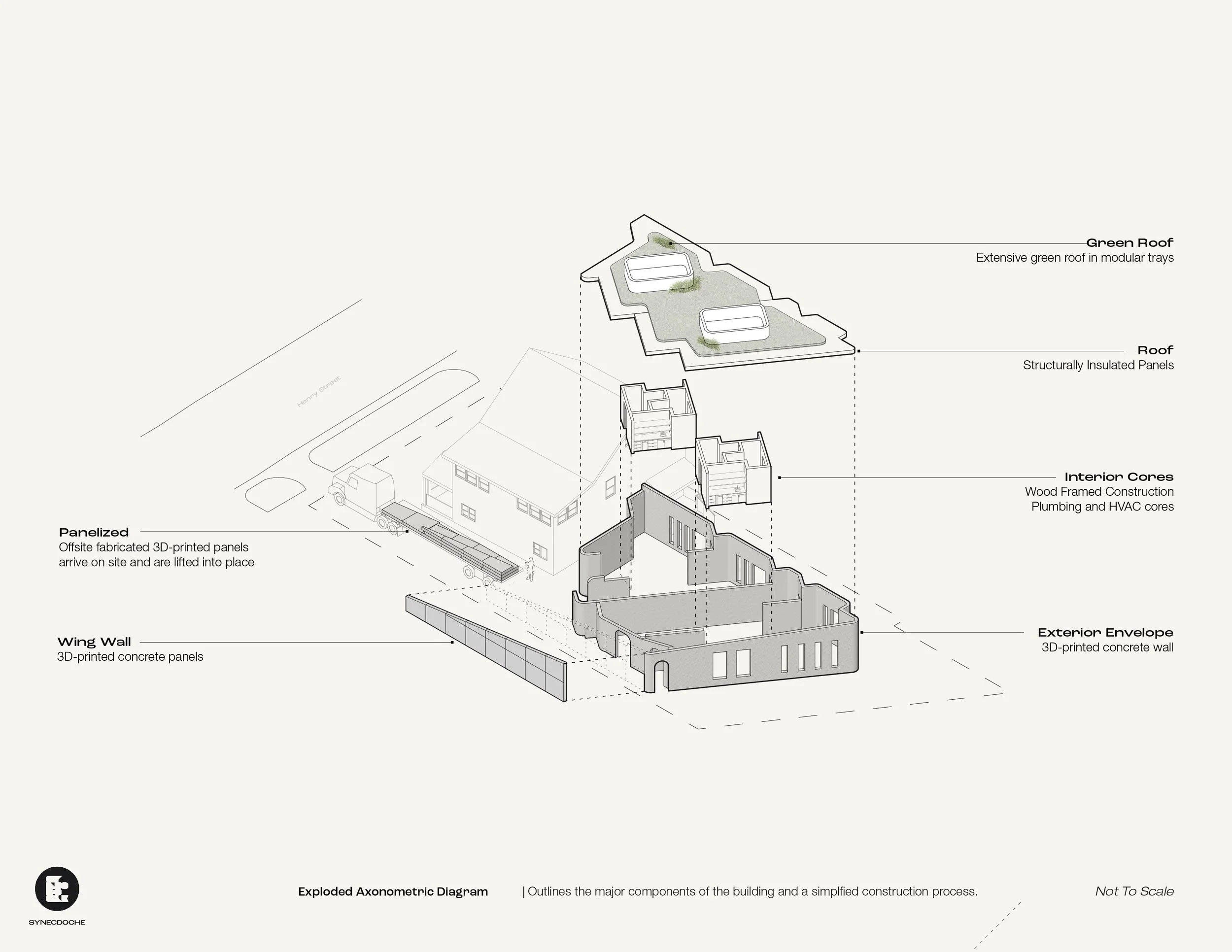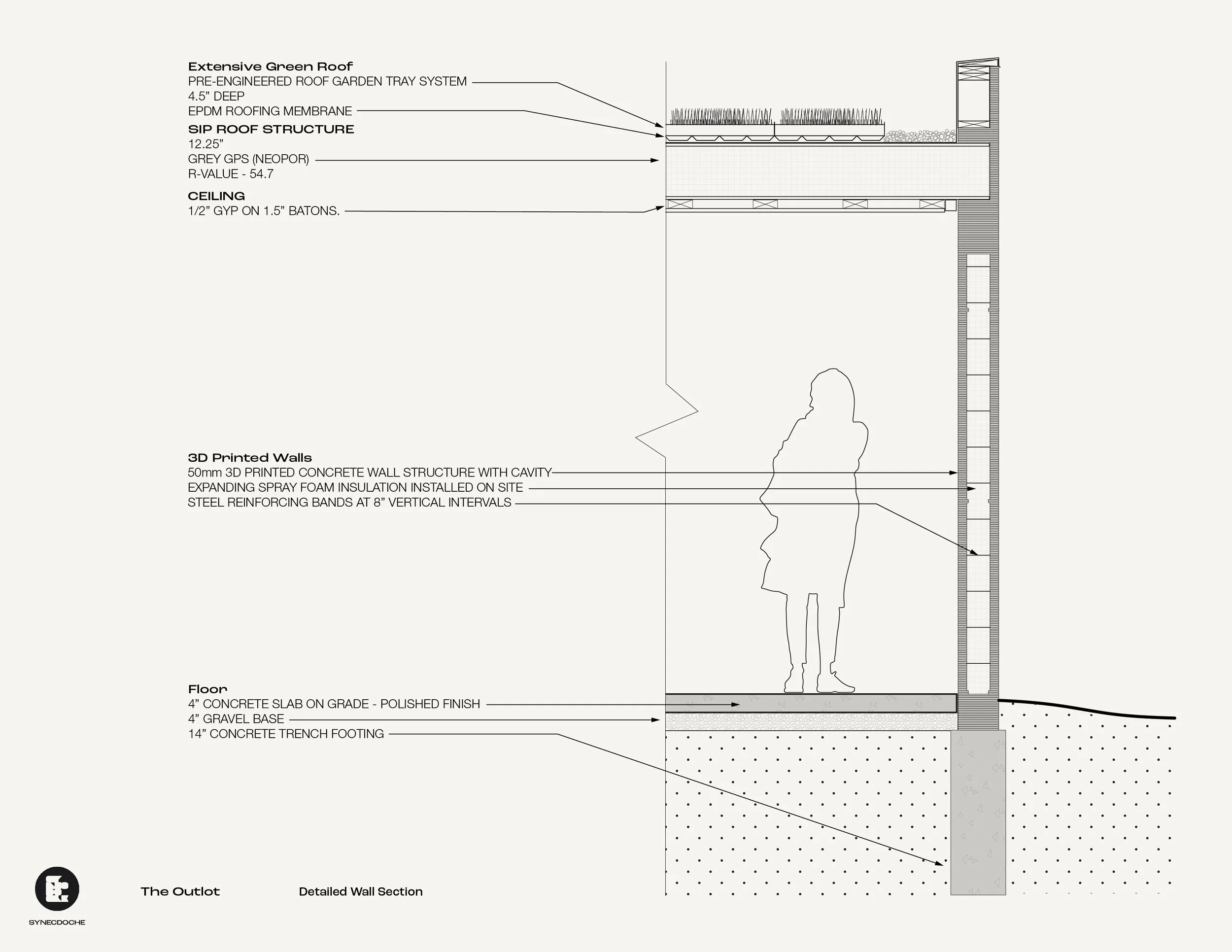THE OUTLOT
Synecdoche Design analyzes the development feasibility and challenges the vernacular with the design of Ann Arbor’s first proposed 3D-printed and curved dwelling. The single-story addition introduces four new apartments within an amorphous concrete envelope that is adjoined to an existing house wedged between an inaccessible urban boulevard and a quiet residential street.
The unique project’s plan is divided by three components: the cores, envelope, and wing wall.
Pushing the boundaries of site and program, The Outlot’s proposed construction considers sustainability and form in its aim to increase the number of units on the site using an affordable construction method. Collaborating Citizen Robotics, insulated 3D-Printed concrete panels, which are fabricated off-site, form the envelope while the roof is constructed with Structural Insulated Panels (SIP).
Typical stud-framed cores anchor the units and offer an efficiency of space through the nesting of wet programming. This enables flexibility in the surrounding units’ layout within the confines of the softened concrete envelope. Each unit has its own private entry that doubles as a courtyard and is contained by a curve in the envelope. On the northmost facade, the envelope extends past the building's footprint and wraps around the eastern portion of the site. This wing wall provides a privacy barrier from the loud urban environment.
The high R Values of the overall massing optimizes the thermal efficiency of the addition. To offset the diminished green space of the site, the roof also functions as a green roof for strategic stormwater retention and irrigation of vegetation at grade. Outlined by porous hardscaping, a lush rain garden full of native plants defines the site.
The Outlot combines innovative building construction with a unique geometry to balance the spatial nuances of an additional dwelling unit. By breaking the status quo for housing solutions and foregrounding climate responsibility, the project serves as a catalyst for change.













